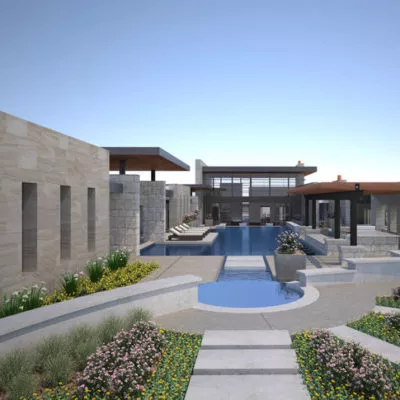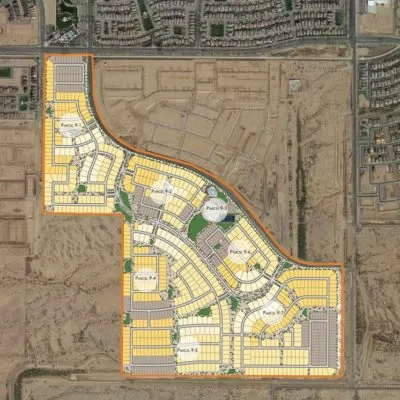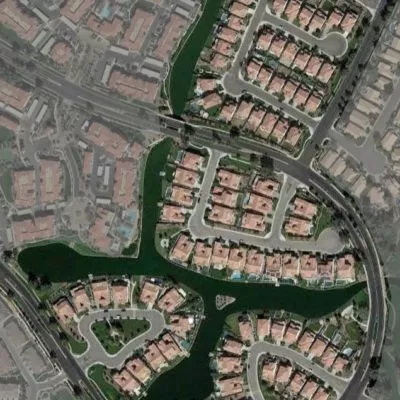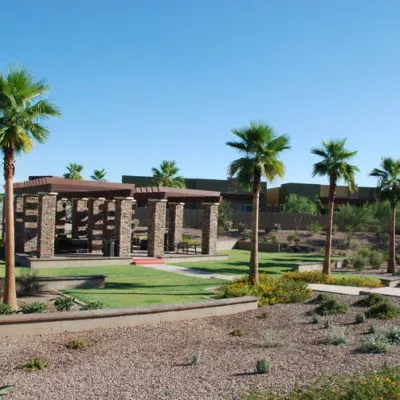Land Planning
Through Terrascape’s in-house Design Studio, SCAPEGOAT, our approach to Land Planning embodies the essence of “Community Design.” We define this as a comprehensive process that addresses every physical aspect of a community, creating harmonious spaces where people can interact, enjoy, and live. Our meticulous land planning seeks to blend and balance various project uses, seamlessly integrating them into the surrounding environment. This involves a systematic approach that combines time-tested methods, field expertise, and market-proven strategies, all guided by sound planning principles.
Market Expertise & Services provided:
- Master Planning & Community Design
- Zoning, Rezoning & Entitlements
- Urban Design & Mixed-Use Design
- Hillside & Environmentally Sensitive Design
- Lotting Studies and Site Planning
- Conceptual Architectural & Product Design
- Density & Yield Analysis
- Branding & Marketing Graphics
- Native Plant Restoration
- Environmental Graphics



